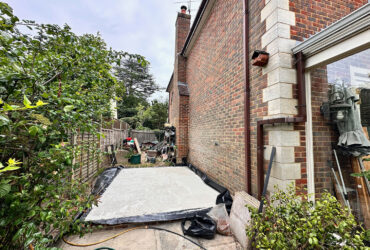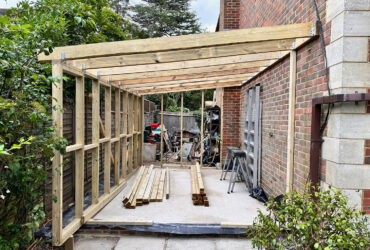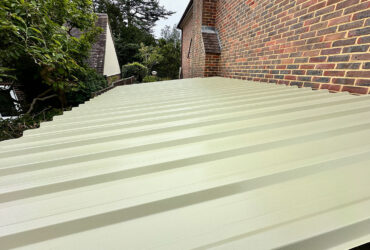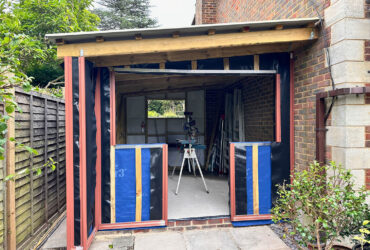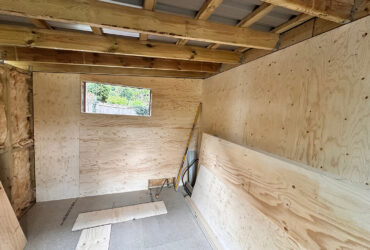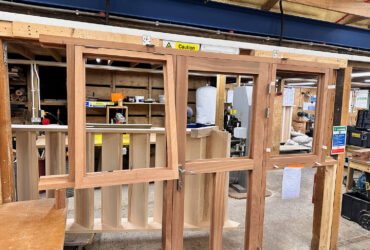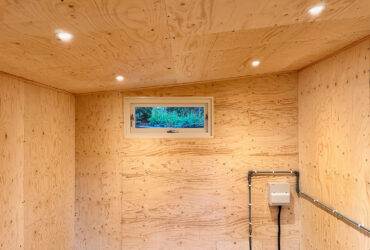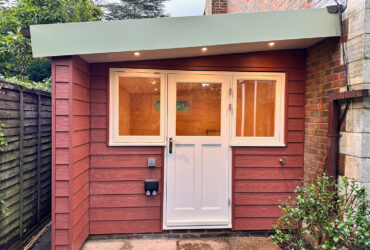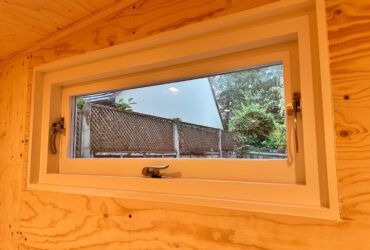The Brief
This project was carried out for very nice, loyal, existing customers who wanted an outbuilding to store some garden items and for potting of plants etc…
Not our usual Joinery project but for an existing customer we were certainly willing to get this done for them.
Action taken
We started our work on top of an existing concrete base which was carried out by others. We established the roof height required and the locations of doors and windows then set about constructing the timber structure.
Once built we clad the externals in pre-coloured cement-based cladding and used pre-coloured metal roof sheets.
We then clad the inner walls and ceilings in structural plywood meaning the customers could screw shelving and hooks on the walls wherever they want.
We put some downlights in and some power outlets as well as plumb in a couple of external taps.
The doors and windows were constructed in our workshops then installed as the project progressed. The combination of the double glazing and the fully insulated walls and ceiling meant this outbuilding will certainly keep the elements at bay.
Outcome
The finished outbuilding turned out just how the customers wanted, we are already booked in for next year with them to undertake some more projects.
