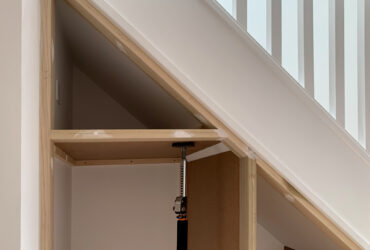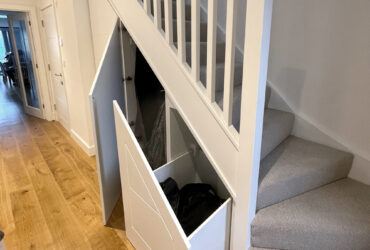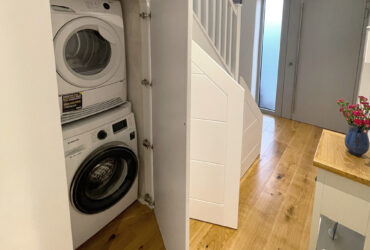The Brief
For this project, our clients were looking to utilise the space under their stairs and turn it into something that could be useful and still look tidy and clean.
They wanted to turn the area into storage for their washer and tumble dryer stack, along with some extra space for coats, shoes, and other utilities.
Action Taken
After getting a clear outline of the project, we took measurements and went back to the workshop to plan the sizes and styles we could pitch to our client.
One aspect that took great priority in the planning stage of this project is that the detail on the door and drawer fronts had to match the internal doors of the house to give a sense of unity in the overall interior design of the house. Once the designs were finalised and approved, we were ready to proceed with the production!
Outcome
Once everything was made and fitted properly, the finished project looked fantastic!
The clients were certain that they wanted ‘push-to-open’ doors instead of doorknobs or handles, which gave the whole project a nice, meticulous look. Before leaving, we left the primer on the woodwork for the decorator to add the finishing touches.
Take a look at some of our most recent projects here


