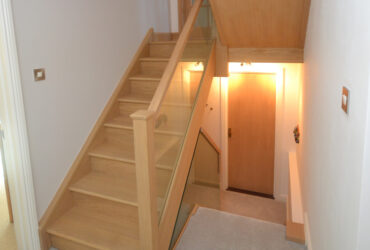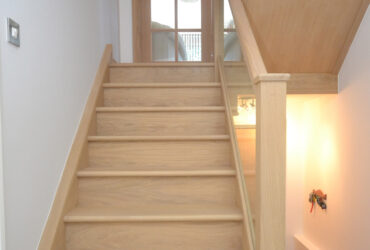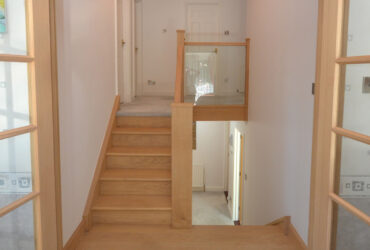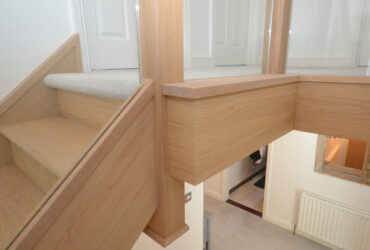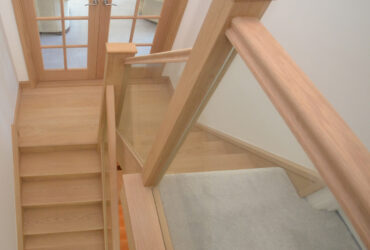A well-designed staircase is an integral part of most homes. Since the structure will be used daily by those living in the home, it needs to be easily accessible and have great functionality but, the design is also just as important. You will need to consider your staircase redesign to ensure it fits within the aesthetic of your home.
This recently completed triple oak staircase located in Southampton was created to replace an old, dark stained staircase.
The Brief
This project was slightly more than just a staircase; our clients required three individual straight flights of stairs, two connected by a solid Oak planked landing. A key design feature that they wanted to incorporate was glass balustrading – this was to allow as much light as possible into the space and make it appear more open.
Additionally, we also replaced the original doors with brand new Oak ones, as well as replacing the trims leading off the landing and into the living room. All of these elements were designed, made and fitted by the talented team at JLA Joinery.
Action Taken
After carefully taking the measurements from their home, we invited our clients down to the workshops and offices to look through samples and talk through their ideas and how our team could bring these to life.
Once the clients had decided upon their materials and details, we then began manufacturing all the components needed to begin the installation.
The first day on site is always very full on and this project was no exception! We started by carefully removing the old stairs and getting the structure of the new ones in, in time for the customers to make it to bed in the evening!
If it’s a particularly large installation, it can take several days to get the new stairs fitted. In this instance, we use temporary stairs that can be fitted quickly to maintain access to the upper levels of the home at the end of every day.
Outcome
The finished stairs, landing and doors, with surrounding trims, fitted seamlessly into their new surroundings. The addition of the glass balustrades opened up the space and helped give a cleaner, modern look and feel to the home. The Oak was kept looking as light as possible on this staircase, by using a special clear protective coat, which when applied, drys invisible; as a result, the timber looks as natural as can be.
After the glass had been fitted into the staircases, the project was then handed over to the decorators and carpet fitters.
Take a look at some of our other recently completed staircase projects and book in for your free consultation today!
If you’re looking for a first-class service for any bespoke joinery project, you won’t find a better company than JLA.
JLA are a lovely family run business, offering an incredibly skilled quality of work at a fair pace. The team designed and fitted a bespoke oak staircase with glass panels spread over three floors.
The finished result has transformed our home and it was a pleasure to have such friendly, professional tradesmen in our house.
Many thanks to all of the team including Jim, James, Jordan and Stuart
