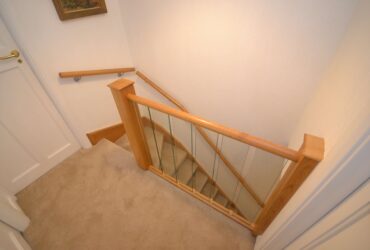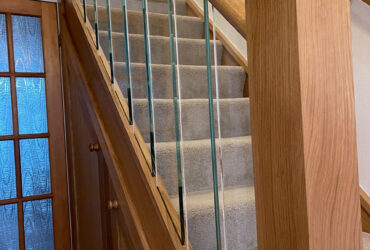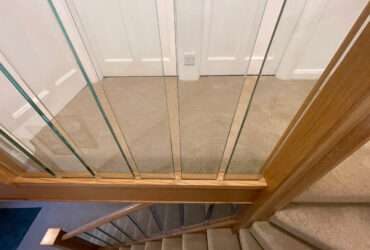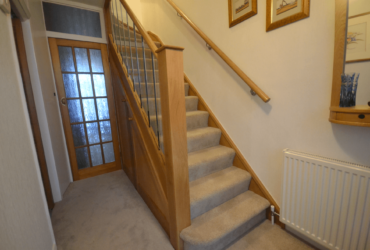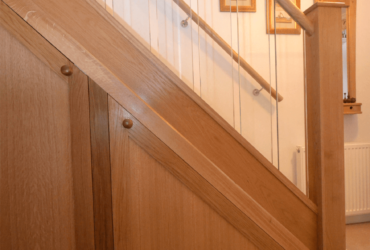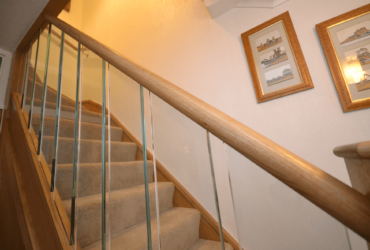The Brief
For this project, our clients were looking to get more light into both the upstairs and downstairs hallways; whilst also providing a solid and safe handrail on both sides. Additionally, the client wanted to bring the wonderful look of Oak into their home.
To allow as much light as possible into both hallways, we incorporated as much glass as we could. Glass is excellent for opening up any interior space, instantly making it look bigger and brighter. The timeless combination of oak and glass will increase in value as time goes on, making it a real investment in the home.
Action Taken
As with all new projects, it started with a JLA team debrief – once we had discussed ideas and concepts, we ran through every detail with the client. To begin with, the team went to the site to take accurate measurements. We then invited the clients down to our Sussex workshop, office & showroom, allowing them to take a look at our set-up and feel as though they were part of the whole process. Additionally, this allowed them time to run through the finer material details as well as view material samples.
Outcome
Once all of the components were manufactured, we then headed back to the site to begin the installation.
This project was one of the first we have done where the glass balustrading consisted of numerous strips of glass instead of the usual large piece, in between each newel post.
The finished staircase fitted harmoniously into the home, complementing the existing interior features, whilst becoming a feature within its own right. The addition of glass has helped to open up the space and answer our client’s wishes of having more light filtering through both hallways.
We are pleased to say that our clients loved their finished staircases as much as we loved working on the project! We’re already looking forward to working with them again soon!
Interested to see more of our great work? Click here…
