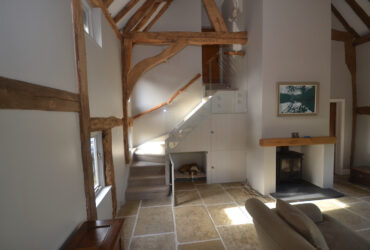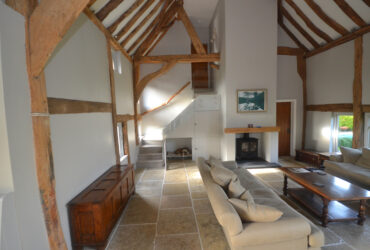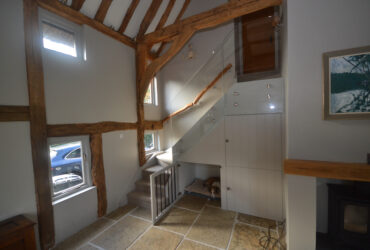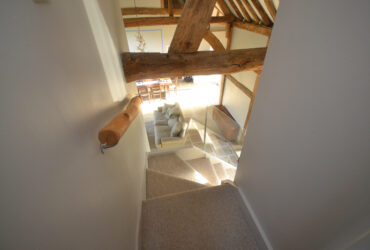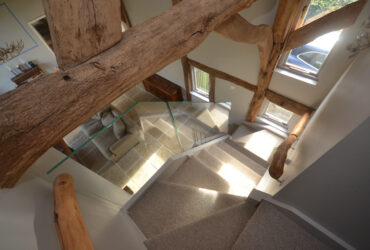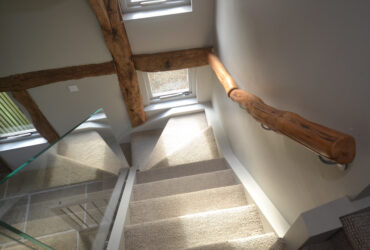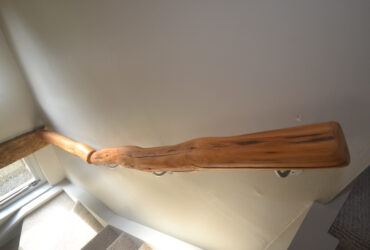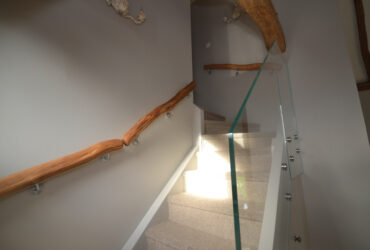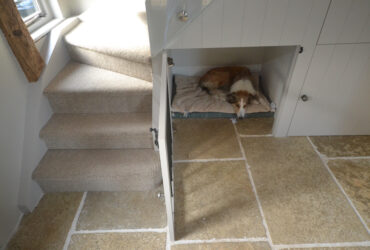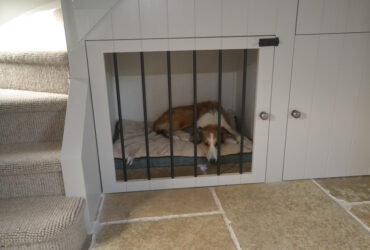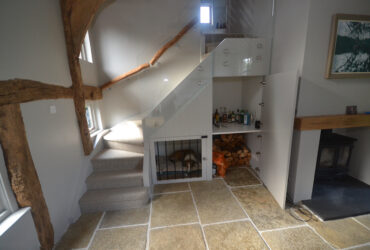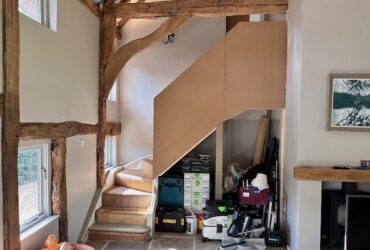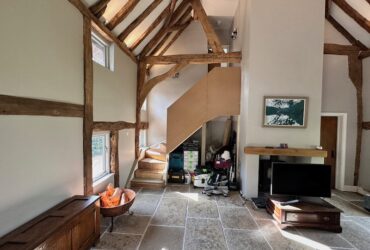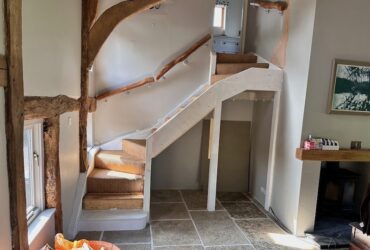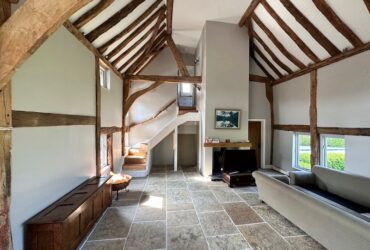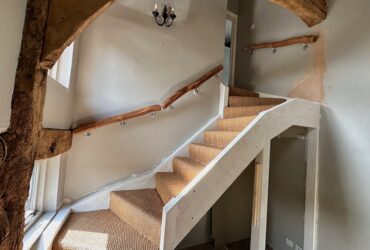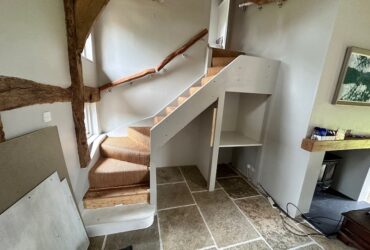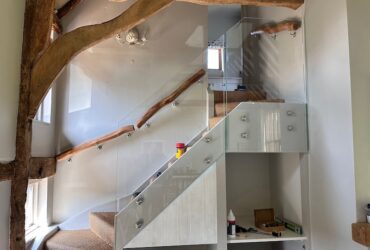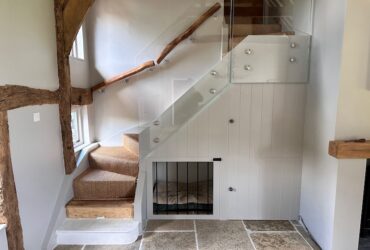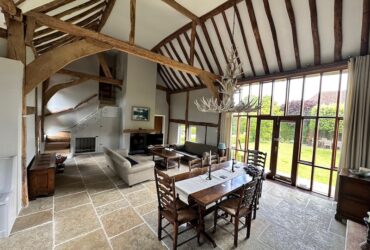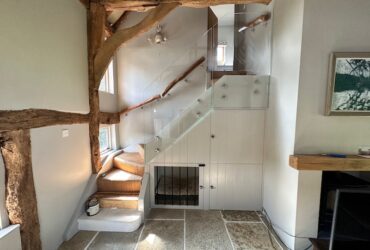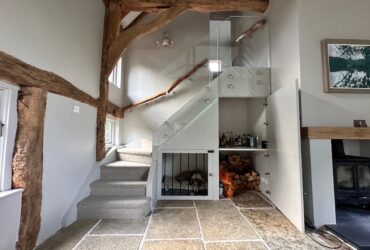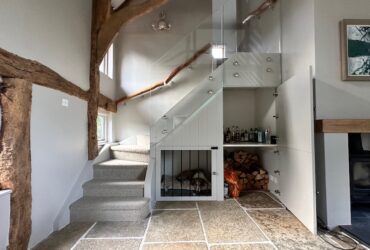The Brief
We often get the chance to work in some beautiful and interesting homes and this stair renovation project was certainly no exception!
The existing staircase was a plain and simple one built on a budget with the sole purpose of accessing the guest bedroom and bathroom at that end of the home.
The customer didn’t just want a plain stair to enable them to get upstairs, they wanted a thick glass balustrade, rustic branch handrails, a dog bed/enclosure under the stair, alongside log storage and drink storage. No problem, we said!
Action taken
The majority of this project involved site work. For example, raw materials were taken to the customer’s home and then cut to size and shaped to fit as the project progressed.
The parts we could make at our workshops were the dog gate and cupboard doors, but other than that we were based on site carrying out the renovation.
Once all the structural changes on the staircase were made, we could template for the glass balustrade in MDF. We always template for glass as it does two important things – it shows the customer (to the mm) what the glass size will be and also ensures we order precisely the correct size glass for our project.
Outcome
The finished staircase with its new carpets and fresh paintwork looked lovely at the end of the customer’s gorgeous open-plan barn conversion. It is hard to explain how it looked in the old barn, it seemed to stand out but fit in all at the same time. Needless to say, the customers loved it as much as we did… and the dog looked relaxed in its under-stair bed too!
Jim, James and the rest of the team did a great job for us. From initial contact, to helping us clarify our thoughts on the design we wanted, through to their careful execution. Will use them again and would recommend them highly.
