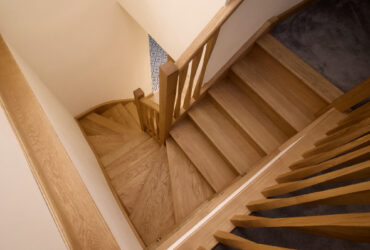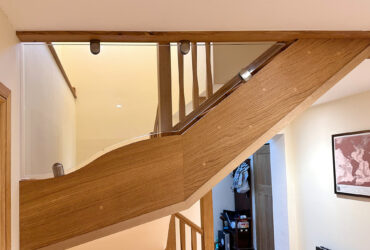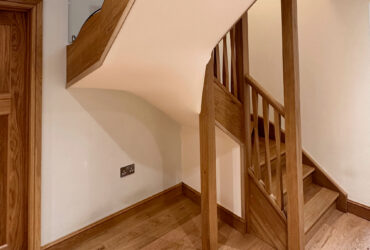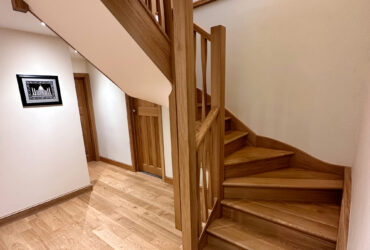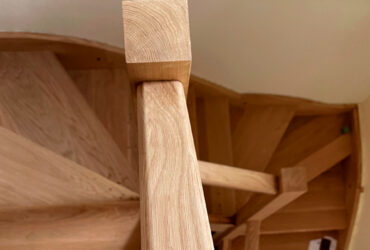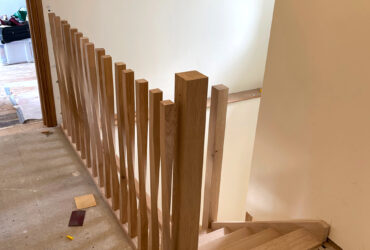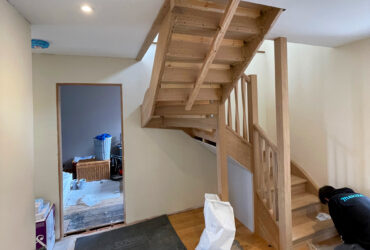The Brief
This staircase project involved the team designing a staircase to fit into a newly created hallway space which was part of a major house renovation for the client. The client wanted a solid oak staircase to match the theme of the internal joinery such as the doors, skirting, architraves and flooring. We needed to work with the structural engineer on this project as the newel post at the bottom of the staircase needed to support the corner of the bedroom floor and walls above the first floor.
Action taken
We first took a lot of accurate measurements on site especially as the first newel post was to become a structurally integral piece of the hallway and upstairs, due to it being load-bearing. The client was then invited to our workshops to choose samples and finalise a design so we could start the manufacture! Once the staircase was fully assembled at our workshops, we invited the client to come and have one final look before heading to their home to begin fitting.
Outcome
On the first day, we managed to remove the temporary staircase and get the new one to a stage the client could use, meaning they had no inconveniences. Once the stairs were fitted, we templated for an odd-shaped piece of glass to form part of the balustrading. The rest of the balustrade was designed with lovely twisting oak spindles. Finally, we applied a coat of protective clear sealer to match the rest of the interior joinery. We were pleased with the finished project and so were the clients!
If you’re looking for a new staircase, find out more information here!
