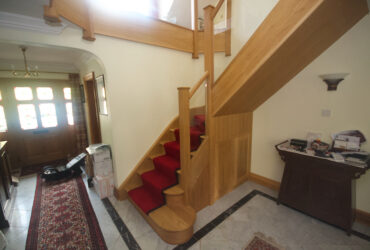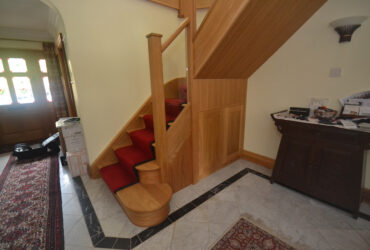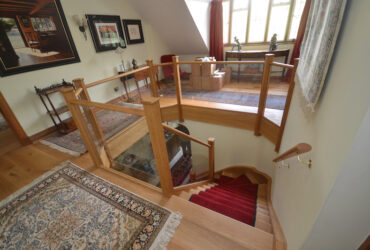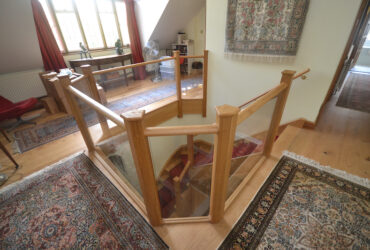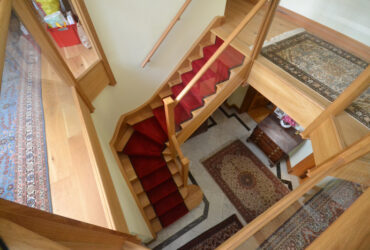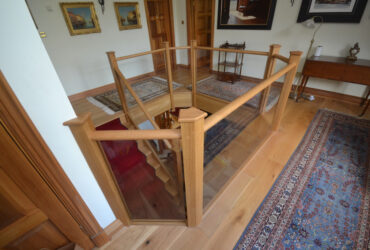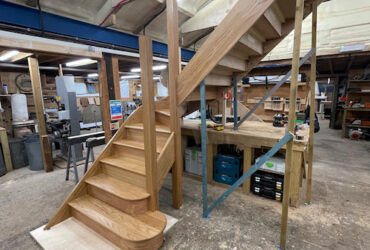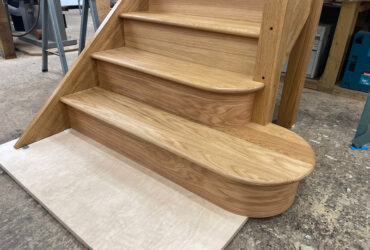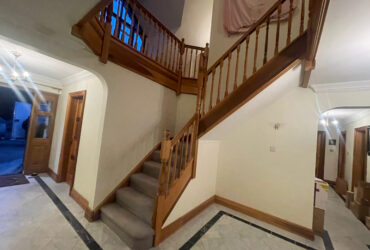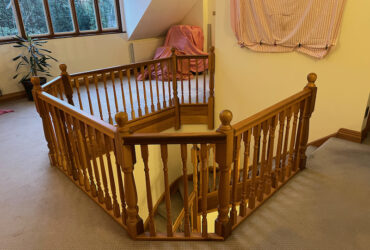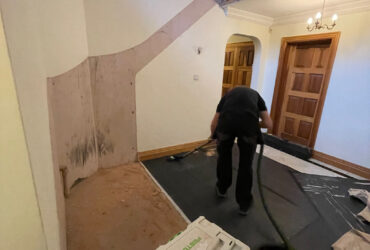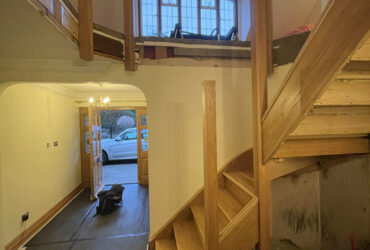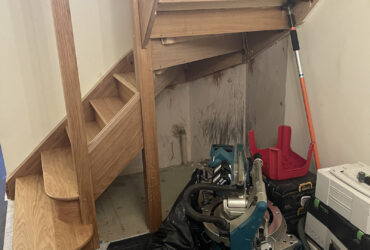The Brief
This large Surrey home needed an equally large staircase and landing built to replace an existing one.
The customers wanted an oak and glass configuration to allow plenty of natural light to filter down from upstairs to downstairs.
Action taken
For this project, as with every project initially, we discussed design and details whilst also going to the site and taking all the accurate measurements needed for the manufacturing process.
Once we and the customers were happy with the plan, we manufactured and assembled the staircase in our workshops and got all the landing components ready. The landing balustrade featured six angled newel posts, which we made to suit the angled edges of the customers’ upstairs landing and hallway. This looked a lot more pleasing to the eye compared to the old square newels posts.
Outcome
Once the staircase and landing were fitted, we could then create the template for the glass and give the oak its first coat of clear satin Osmo Oil.
Once the staircase was finished, the customers were able to see the space they had to work with for some under-stair storage. This storage was made-to-fit and installed to their exact specifications. The customers also wanted a carpeted runner for the staircase to add some colour, and also to make using the staircase safer and comfier.
The finished project certainly fulfilled the brief by letting the light through, and it really gives this large home a stunning staircase that acts as the centrepiece of the home.
