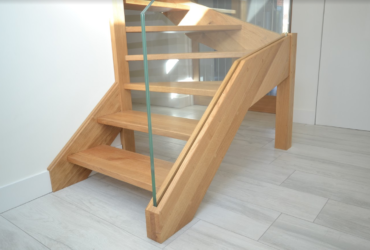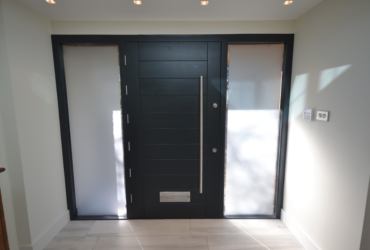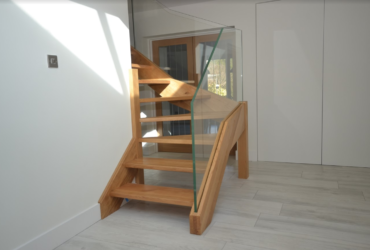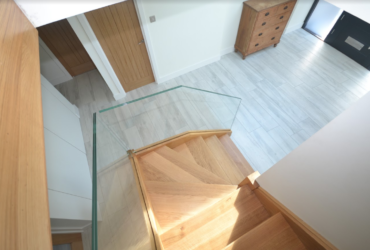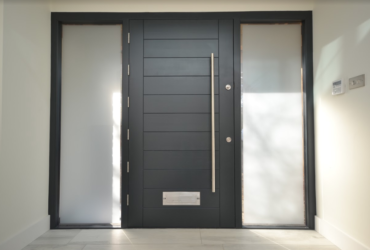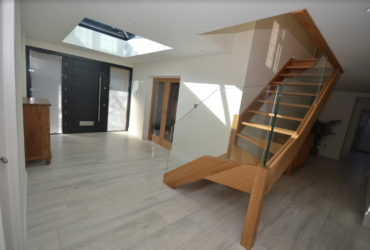Glass Stair & Front Door in Aldwick
The Brief:
A client came to us with a wonderful new project that they had in mind. A fit a beautiful and modern new staircase and front door for customers in Aldwick, W Sussex.
The customers home was undergoing a full renovation with extensions being added and it needed a real centrepiece in the form of a stair and front door to complete the large entrance hall. This is definitely something we could help with.
Action taken:
Once designs had been finalised and the customers had visited the workshops to chat through samples and fine detail would could then start the manufacturing. The theme for the stairs was as little timber above the actual steps as possible so to do this we needed to go for a thick, toughened glass to enable the customer to not have newel posts or even a handrail. This would help bring a beautiful modern piece to the home.
We also used a glass type called low iron glass – this means that when looking at the end of the glass it appears clearer than normal glazing which looks dark green when viewed end-on.
The front door was no easy job either, there was a very large opening in the front of the entrance hall and because of this we made a very wide door plus made two large, glazed side lights either side of the door to not only fill the space available but more importantly let light through thus staying with the light and airy theme.
Outcome:
The finished Staircase and front door combined make for a very impressive, light and airy entrance hall.
The lack of timber elements above the main structure of the stair i.e. just having glass instead of newels, spindles or handrails really does look unique compared to the norm and completes this high-end renovation nicely.
