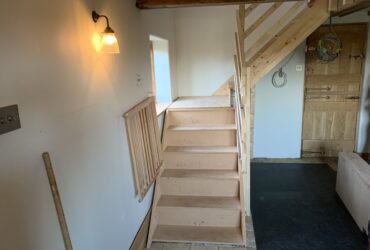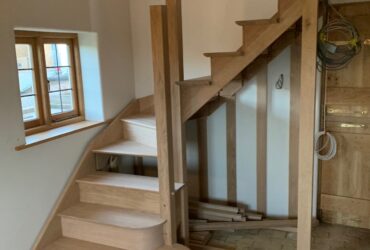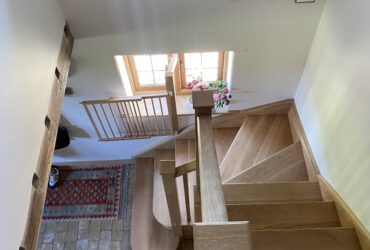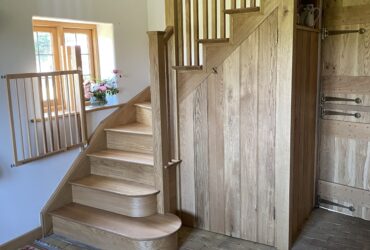Farmers Cottage Oak Staircase
The Brief
For this project the client asked us to build them their dream staircase, to match the current style and tone of their home. The lovely farmers cottage recently underwent extensive refurbishment, and the staircase was the last item to tick off the list. They had been living with a temporary staircase, which we transformed into a stunning oak staircase to match the rest of the interior.
Action taken
When designing a staircase, there are so many options to consider, the main one being the layout. The main hurdle we had to overcome in this project was the very low ceilings and old exposed beams in this lovely cottage. We then had to design a layout that would fit under the exposed beams whilst still giving the staircase the legal two meter head room at any given step.
Once the layout had been decided, we invited the customer to our workshop so they could choose the fine details for particular elements, including: the handrail, spindles, newel posts and newel caps. The list goes on, but we always talk our customers through every option. By the end of the process the customer is just as knowledgeable as we are about the art of joinery… well almost.
Outcome
To personalise the finished staircase even more we added a bespoke baby-gate in European Oak to match the rest of the staircase. The finished staircase looked lovely in the corner of the entrance hall, featuring an under-stairs cupboard and shelving, creating the perfect storage solution.
Do you have a project in mind? Contact us today to talk about your ideas.



