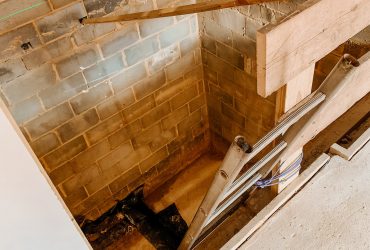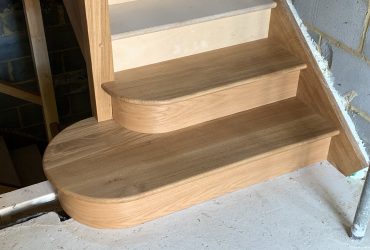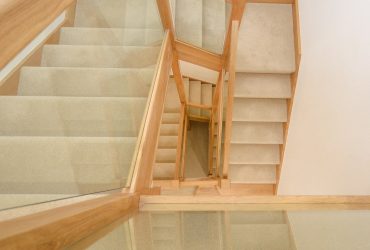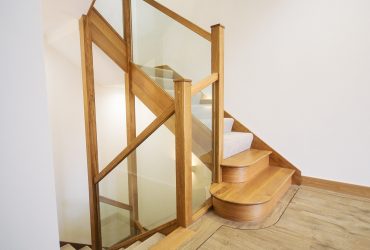Double Staircase Basingstoke
The Brief
This modern staircase was built for a brand-new development and designed to be the centrepiece of the property, situated right in the heart of the large entrance hall. This project turned out to be one of our largest staircases to date, stretching from the underground living, through the ground floor and up on to the first floor. The staircase was completed with a glazed balustrade and needed to be large enough to be practical, but at the same time appear very clean and enable lots of light to pass through.
Action taken
After much measuring and designing, we finally headed back to our workshops and began the manufacturing process. This staircase consisted of many components, most of them were very similar to one another, which made labelling every piece essential to ensure the installing process ran smoothly. The enormous amount of space and height meant that we had to make a lot of platforms and temporary scaffold towers to safely assemble the jigsaw puzzle that was this stunning oak and glass staircase.
Outcome
The amount of time taken to measure and draw the staircase was well worth the effort, as the project all went together smoothly in the end.
Once the stair was finished, and we had returned to the site with the glazing to form the balustrade, it was then handed over to the decorators and carpet fitter to finish off. The finished staircase and balustraded landing looked lovely, tying in perfectly with the modern surroundings of this new home.
Do you have a project in mind? Or love this piece so much you’d like to talk about your own staircase? Contact us today.



