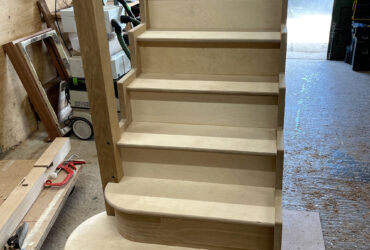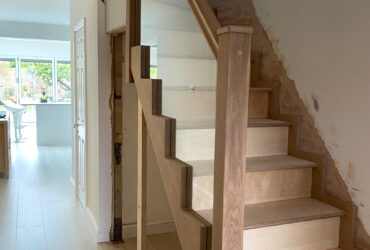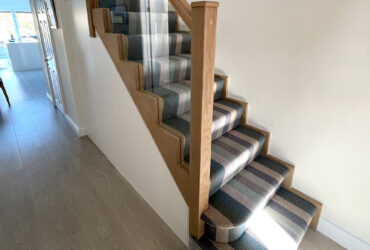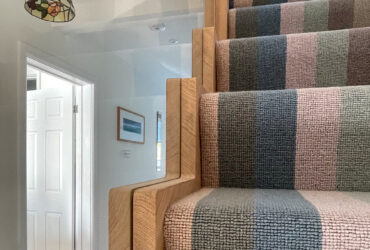The brief
This recent staircase project in Chichester was a nice, interesting project to complete for the team. Our clients requested us to combine their traditional cut string design with a modern, clean look of glass balustrade that’s held within the oak.
The original, dated staircase was to be replaced for three main reasons – one, a total change of appearance, two, to let more natural light into the hallways, and lastly, to gain more size on the stair treads to make it comfier to walk up and down, whilst keeping the headroom over the legal minimum limit of 2.0 metres.
Action taken
Once designs had been finalised, the customer was invited to our workshops to pick samples and look at some scale drawings so we could begin manufacturing. As with all our joinery jobs the first stage is to prepare the rough timber from our timber merchants into smooth, straight and square timber to work with.
Once the design of the new staircase was confirmed, we fully assembled the staircase in our workshops and invited the customers over to view it before loading it up ready to head to site for the install. As this staircase was to have a carpet finish, we used quality, structural grade birch plywood for the treads and risers.
Outcome
The finished staircase and landing looked great! It gave our clients exactly what they were after – comfy to use stairs whilst maintaining headroom, loads of light transfer and a real centrepiece of the home that packs the wow factor whenever you walk through the front door.
The process of our staircase project in the hands of JLA Joinery was an absolute pleasure
from start to finish. We were thoroughly impressed with the attention to detail in the
design, the quality of materials, the craftsmanship and the splendid final result. Nothing
was too much trouble for the delightful Jim and James, and we are immensely grateful to
them and their team for doing a superb job. We heartily recommend JLA Joinery.



