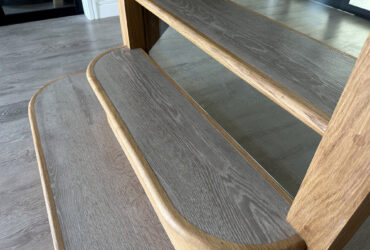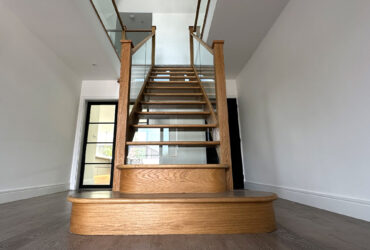The Brief
For this project our clients wanted a centrepiece staircase for their new build home in Fareham, Hampshire. They needed it to not only transfer lots of light through the upstairs and downstairs hallways, but also incorporate the downstairs composite flooring too.
Action taken
We firstly talked through many design ideas at the client’s home but also at our workshops so we could run through samples of timber and wood finishes. We also needed to make some MDF templates and mock-ups for them to look at and approve as with many projects in the home it can be very difficult to visualise the end result.
Once the tread design was chosen, the next step was to set the composite karndean grey flooring flush into the solid oak treads, which we then vacuum pressed into place with some flexible adhesives. The double curved bullnose treads at the bottom of the staircase were a little tricky, but with the help of some accurate templates we could router them easily.
Outcome
The finished staircase and landing looked lovely! The light coming from every angle was just what the customers had envisaged. We also incorporated glass into the risers of the staircase as well as the balustrading to give it a unique, clean look. This was such an interesting project to be involved with and we hope to have more challenges like this one in the near future!
If you want to take a look at other projects we’ve taken on, head over to our case study section.



