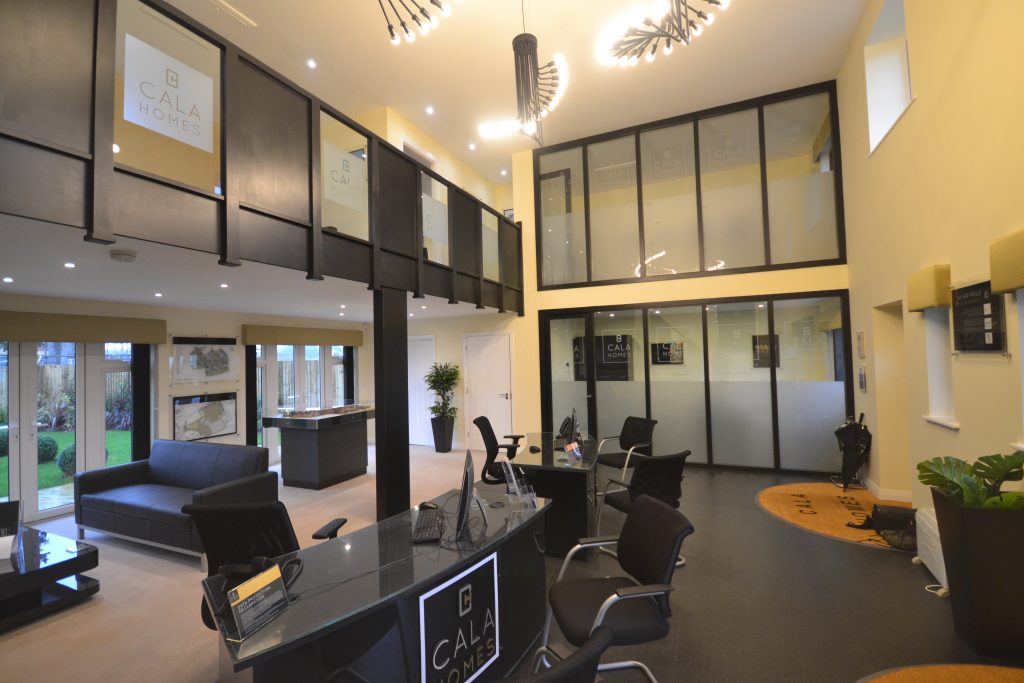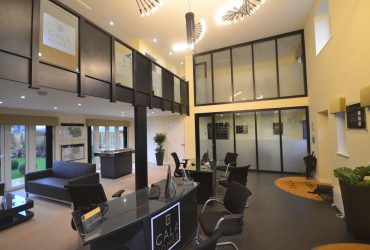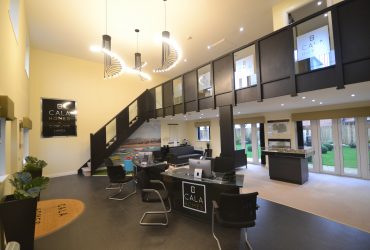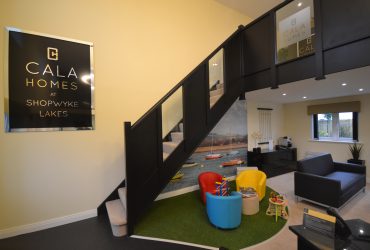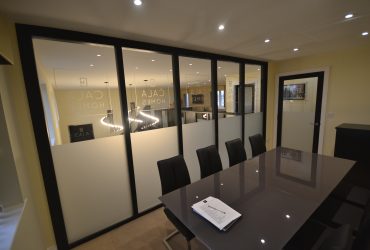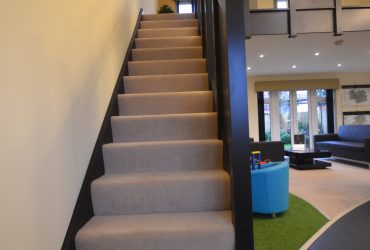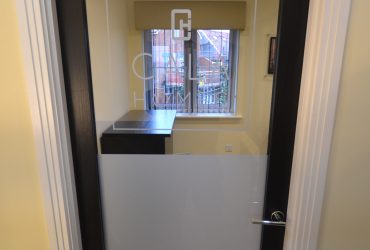Bespoke staircase for contemporary sales suite
Bespoke joinery project including staircase, glass partition & doors for Cala Homes, a national property developer of high quality contemporary homes.
The Brief:
Cala Homes are a national property developer of high quality contemporary homes. Undertaking a new development in the Chichester area, they needed a local joinery company to design and fabricate a contemporary staircase, handrail and balustrade leading up to the the mezzanine. They also required large glass screens to separate two office suites and three internal doors.
Action taken:
As the project needed to be consistent with their branding, reflecting quality, style and simplicity, Cala Homes required an initial sample of the finished product. From their design we developed a sample of the balustrade and they quickly agreed that this was the style and overall feel they were looking for.
Softwood was the main material used, primarily to keep costs down for the customer, but also as it was to be painted black – in line with their corporate branding. Utile, a hardwood, was used for the long run of balustrade to give it additional strength and rigidity. Once we had all the woodwork in place we could then template for the glass and order it.
Cala Homes opted to have half of the glass screen covered with a frosted film to provide privacy for meetings. The logo was also etched on to reinforce their branding.
Outcome:
The glass came in just in time for us to fit it and get the whole job prepared for the decorators and bring the job to an end for its important deadline – all tradesman needed to be finished by Christmas eve. The overall look is completely on brand and serves as an impressive welcome to Cala Home’s customers.
Materials Used
-
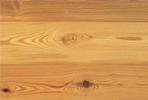
Pine
-
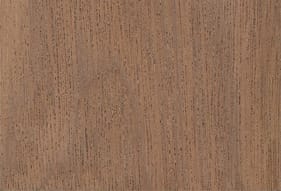
Utile
