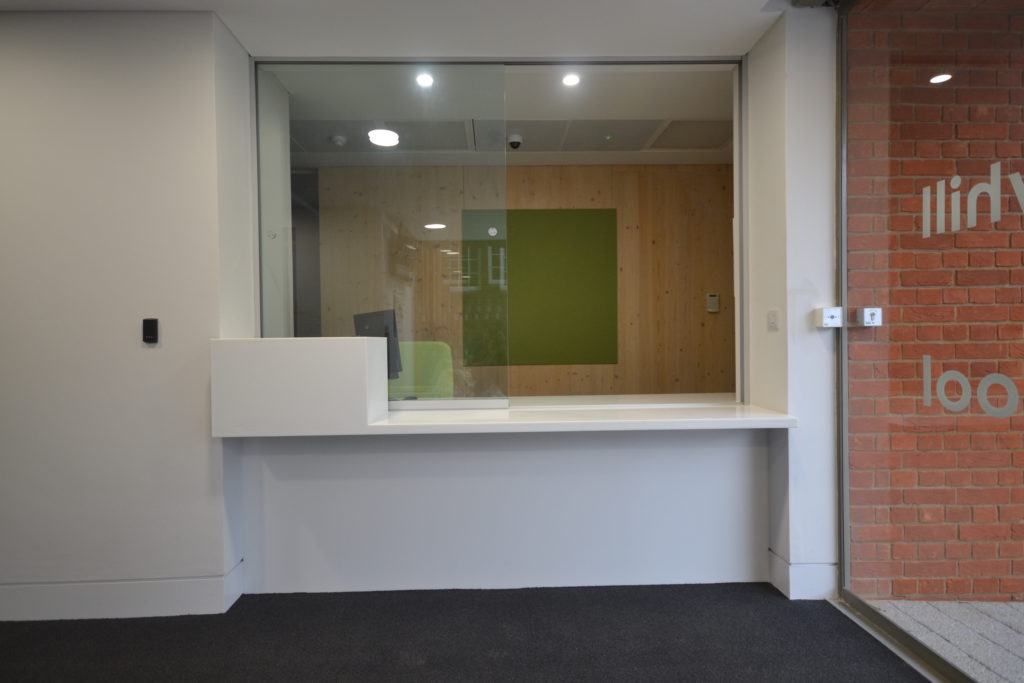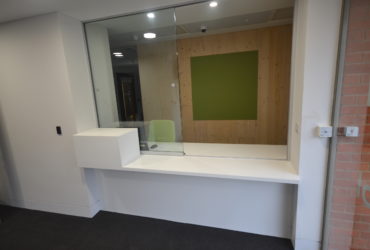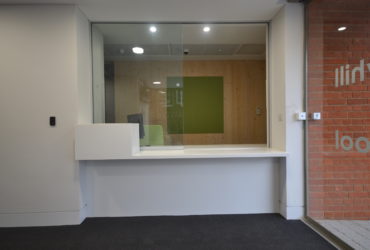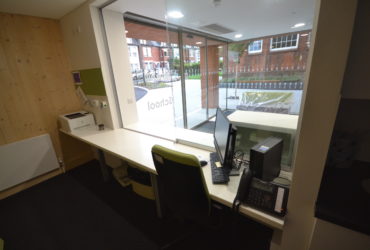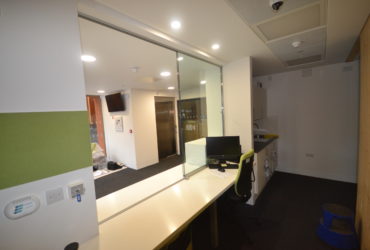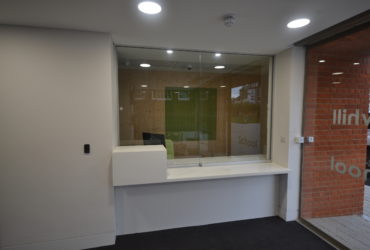Bespoke Desk with Sliding Glass Screens
Constructed for Linden Education Centre and W.Strirland.
The Brief:
Linden Education Centre was having a major renovation and extension. They were working with W.Stirland, which is a well-established, local building/development company. W.Striland approached us to quote for a custom reception desk to be designed, built and installed in the Centre.
Action Taken:
Once the quote was accepted, plans and minor design changes were discussed with the architect. We started work on the desk promptly, as we were keen to get it finalised and fitted in a small window after the building work had finished and before the handover date. This was to ensure the white desk didn’t get marked by the ongoing building work.
We first went to the site to create a template for the desk in MDF, making it both cheaper and easier to cut and shape and fit exactly to the space. Once happy, it was back to the workshop to start making the finished piece.
We constructed the finished desk, then laminated it all round with Hi-Macs to make it appear a solid white worktop. Once the desk was in place, the final thing for us to do was fit the sliding glass screens that separate the public from the workspace behind, offering security but also comfort from constant draughts coming through the double entrance doors adjacent.
Outcome:
We completed the project just before the handover date, which was our initial intention. The finished reception desk and glass screens suited the space perfectly, as you’d expect from a totally bespoke project.
Materials Used
-

MDF
