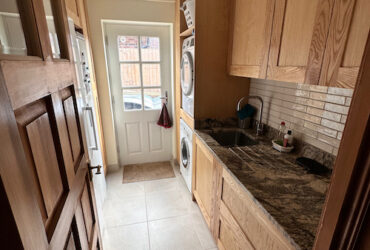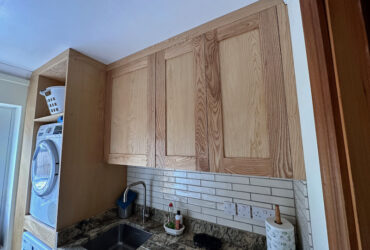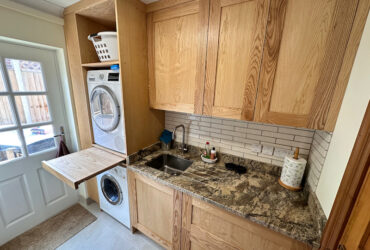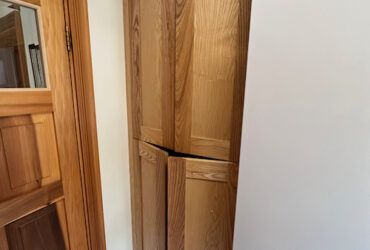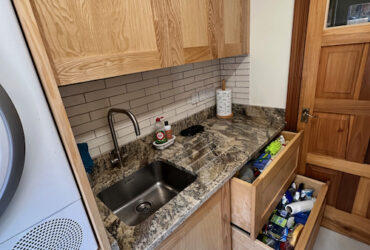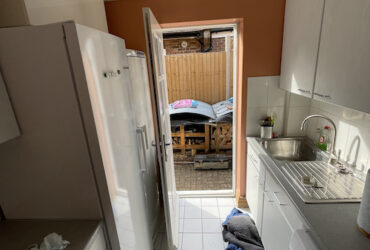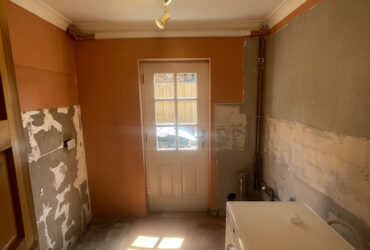The Brief
This returning customer wanted to turn their dated, poorly laid-out utility room into a new solid Ash bespoke utility and laundry room with maximum storage. As the room was fairly small and narrow, we had our work cut out designing and sizing various units and cupboards to suit the customer’s needs.
Action taken
The customers had sketched out some layouts for us to follow and once we had removed the existing utility, we were able to get accurate measurements of the room. It was also important to locate the plumbing, some of which couldn’t be moved and had to be incorporated into the units.
Once all the cabinets, wall units and drawers had been made in our workshop, we invited the customers down to view them. Not only did this give the customer an opportunity to see where the magic happens, but also to provide any feedback or make changes to any small details.
Outcome
All the components went to the site and were fitted in under two days. The customer just needed to organise the worktops, tiled splashback and any plumbing & electrical work required to finish the project.
Once all the other trades had finished, the utility was ready to be used. The customers are happy with the storage they now have, and they also have some lovely clear-oiled Ash to look at.

