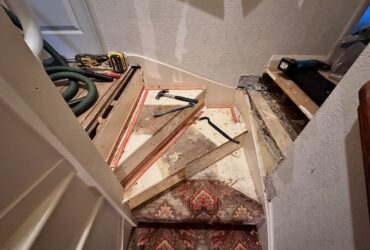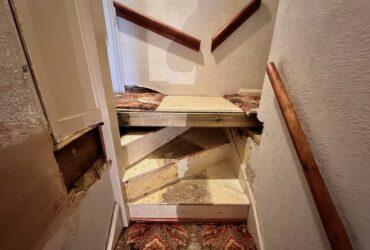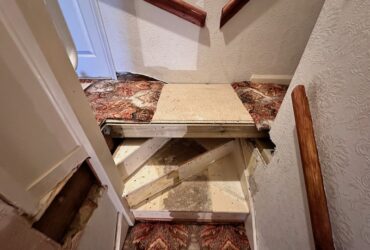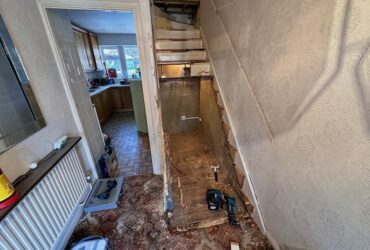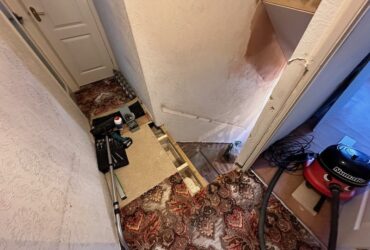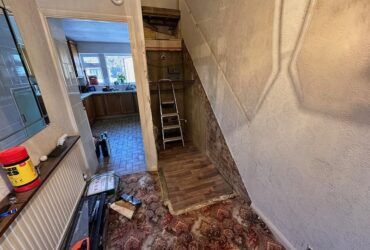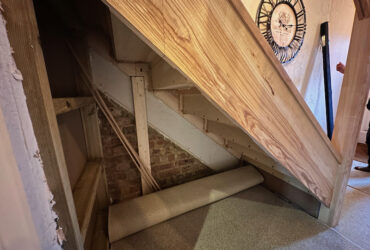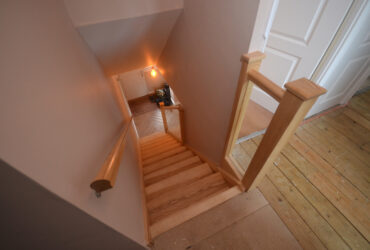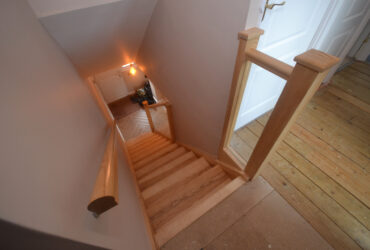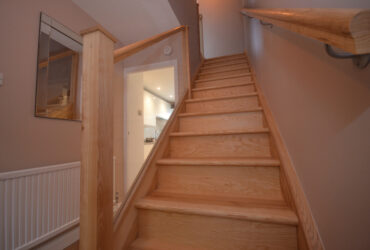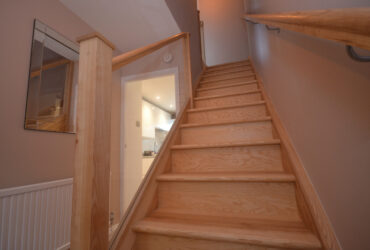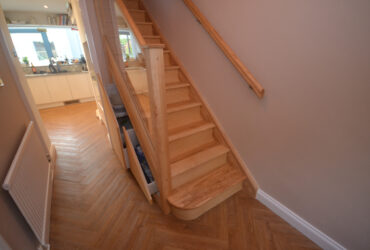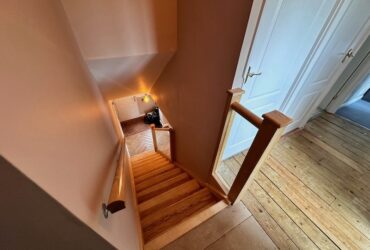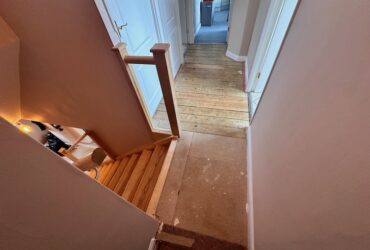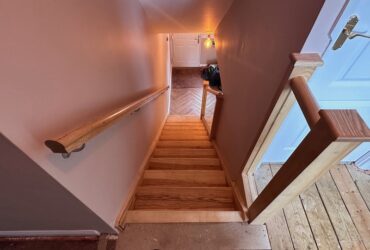The Brief
For this staircase project, we were tasked with replacing an old staircase, which was very awkward and uncomfortable to use, with a nice, new solid Ash staircase, which was a lot more comfortable to navigate. In addition, it had to be a real showpiece of the home, given its location by the front door.
The old staircase barely had enough headroom to the hallway ceilings above, so to make the new stair longer (and therefore comfier to walk on) we would need to do some extensive alterations to the ceiling and upstairs floor. This would accommodate the extra headroom needed to maintain the building regulation requirements of 2 meters.
Action taken
As with all our joinery projects, but especially staircases, we took extensive and accurate measurements during our site visit, which was then followed by the customers being invited to our workshop to choose finer details and pin down the final design.
We made and assembled the staircase in our workshops, not only to invite the customer to come and have a look but also to enable us to make any final tweaks and adjustments before going to the site to begin the installation.
Once we had the staircase installed we could then template for the glass balustrade and take measurements for some understairs storage the customer added as an extra.
Outcome
We went back to the site with the glass and the understairs furniture to finish it all off. The solid Ash staircase was finished with some clear osmo oil, which really made the grain of the wood stand out. Most importantly, the customer had a nice showpiece staircase that was comfortable and safe to use in their home.
