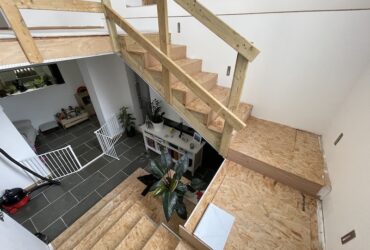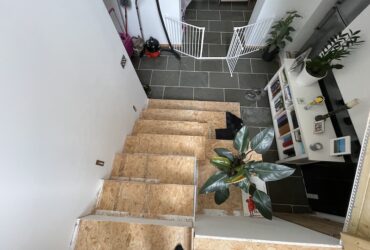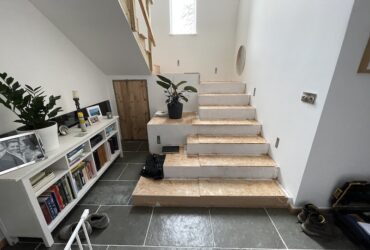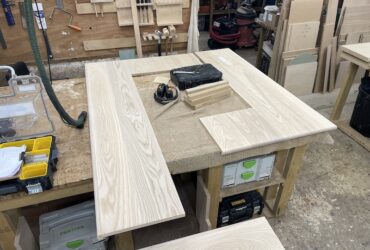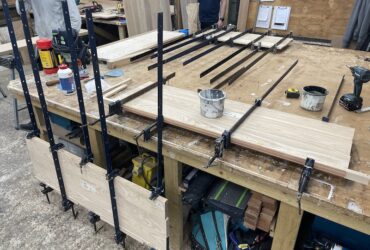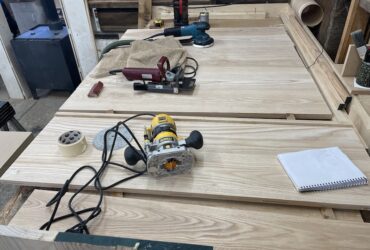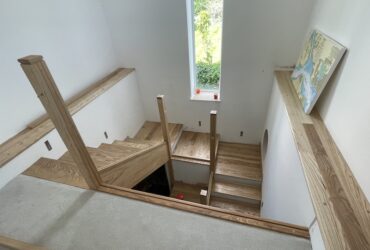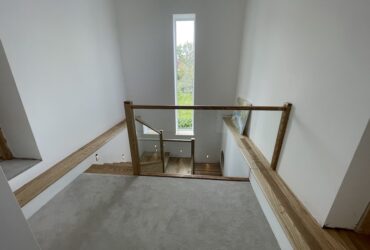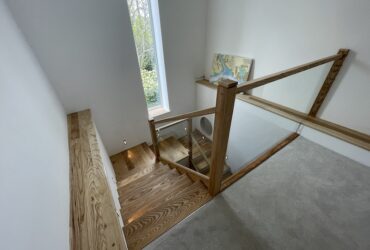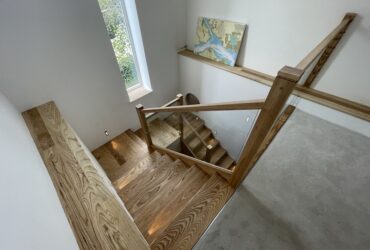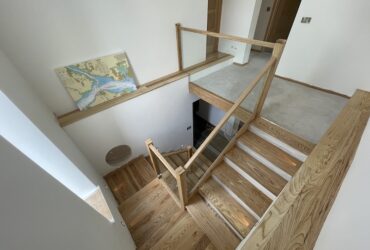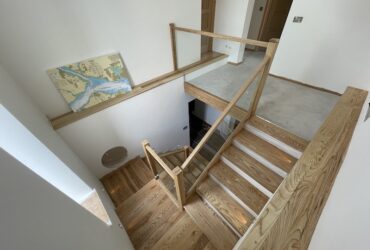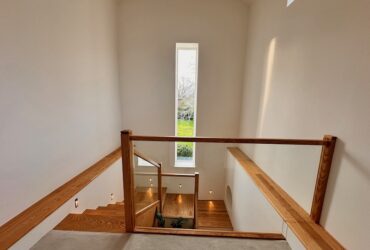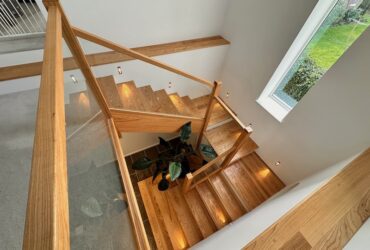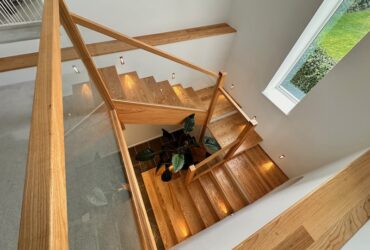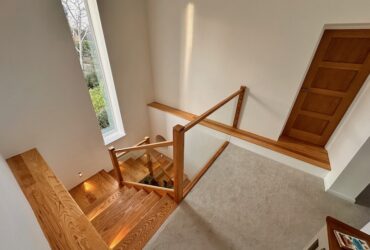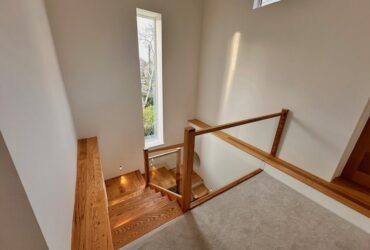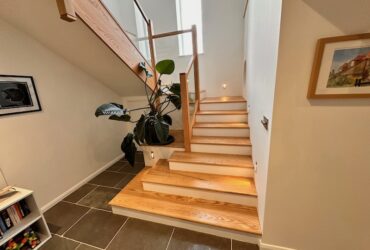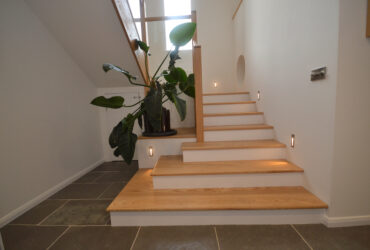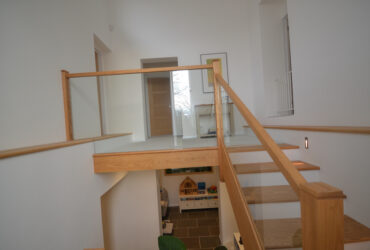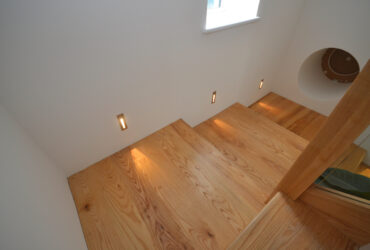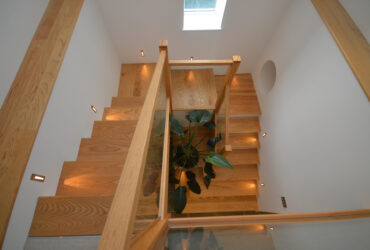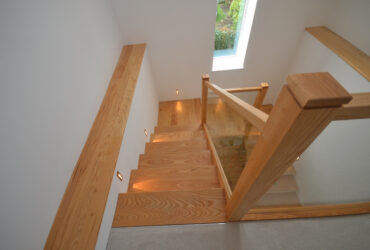The Brief
This staircase started a little differently from most, as we were called to the job and made a start on a stair structure that had already been built by the builder.
The problem with this was, that although the builder tried his best, the stair layout was all over the place in terms of the tread and riser distance to one another. To comply with building regulations and to provide the homeowners with a quality job, we needed to sort this out!
Action taken
We first went to the site to accurately measure and formulate a plan on how we could get this staircase finished without tearing apart what had already been down and paid for by the customers.
We could make the staircase work by placing the ash treads on different thickness ‘spacers’ to lift them close enough to one another – in turn, making them all the same rise.
Outcome
The finished staircase got the once over by the local building control officer and – sure enough – the work we had carried out meant the customers had a finished, safe and compliant staircase. We finished the project by fitting a glass balustrade to the staircase and upstairs landing and also made some long ash shelves to run along the sides of the upstairs landing.
