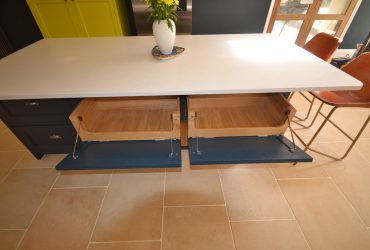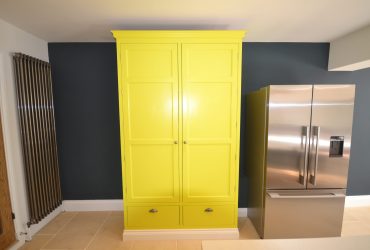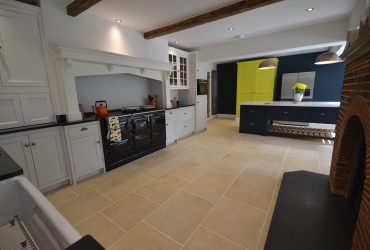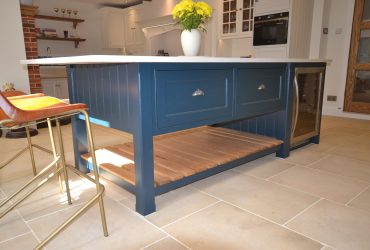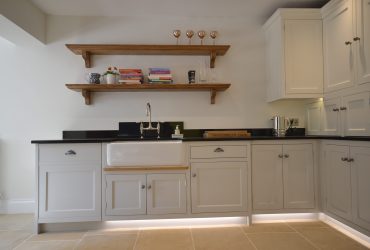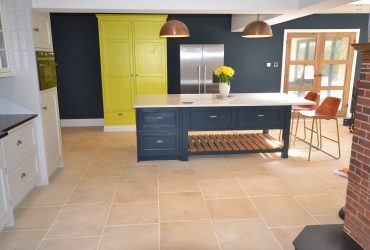Case Studies
Bespoke Kitchen
The Brief:
To design and fit a bespoke kitchen, from concept to execution.
Background:
Our team oversaw this project from the early stages of design and layout, right through to fitting and decorating the bespoke kitchen. The client was unsure about certain aspects, so we made a couple of prototype doors and cabinets throughout the design stage for them to get a feel for what the finished kitchen would look like, as a picture or blueprint isn’t always enough. To complete the task we used every skillset in our team, from joiners and carpenters to plumbers, electricians and decorators.
The outcome:
The finished bespoke kitchen looked and functioned brilliantly. Customers are often fascinated by the amount of different trades and skills needed just to make and fit a kitchen, but unlike many other kitchen installations JLA Joinery offer all these trades and skills under one roof. That means we don’t need to waste time with contractors and our customers always get a personal touch.
Materials Used
-

Tulipwood
-

Plywood
-
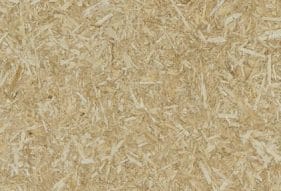
MDF
-

Oak
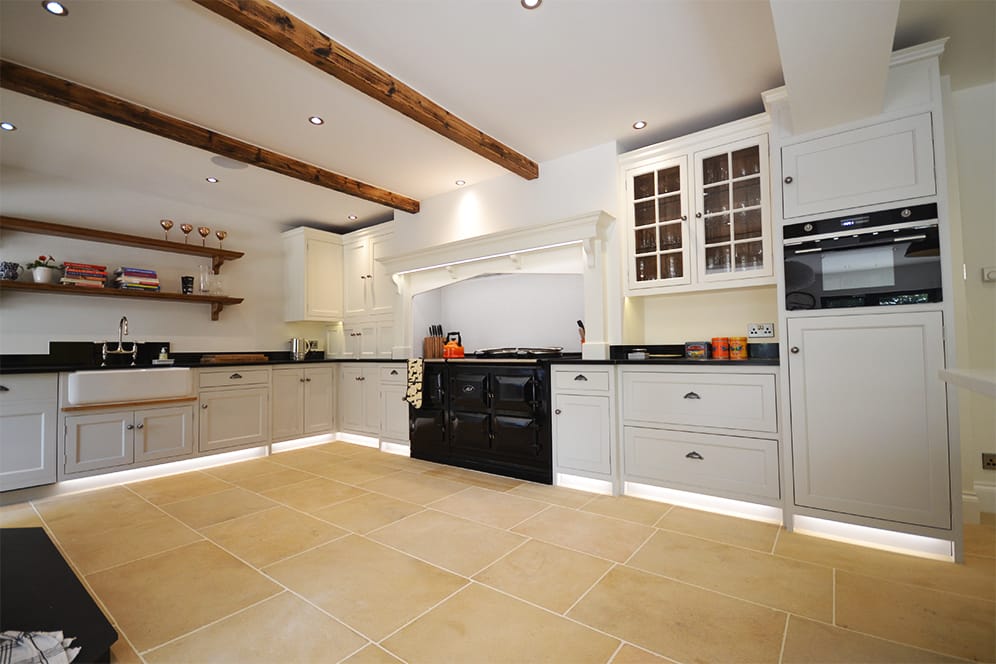
We asked to the team at JLA to complete an extensive project, of which the centerpiece of the house was to be a new kitchen. The joinery and adaption to our needs and requirements as well as the innovative way the JLA team built the furniture to accommodate the room has made this new space within our home a fantastic multifunctional area. We were delighted with the attention to detail that Jim, James and the JLA joiners gave to our project.
