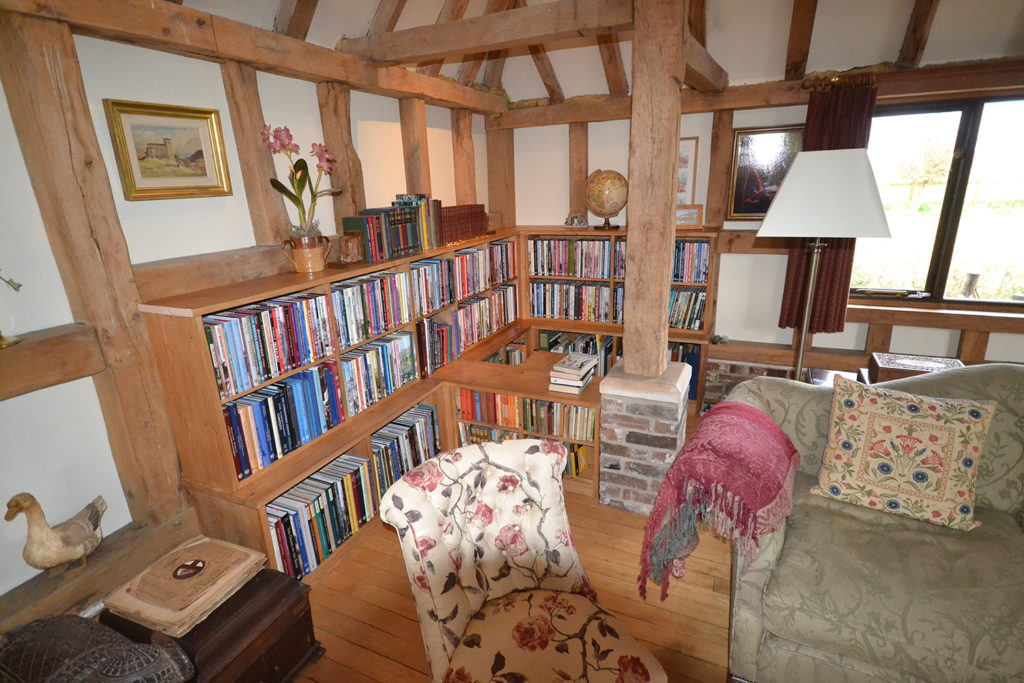8 Joinery projects that will maximise your living space
Even in the cosiest of homes there could be areas of space which you’re just not making the most of.
Even in the cosiest of homes there could be areas of space which you’re just not making the most of. Thanks to the multitude of options that bespoke joinery can bring, you may have an opportunity to create more room than you ever thought possible. Here are 8 recent projects where we have helped maximise living space for our clients.
Create the effect of space with glass and neutral colours
A broad spectrum of colours can look wonderful in a room, but it can also give the impression that space is limited. A single, neutral colour and clever use of glass panels around this staircase give the whole area a bright, spacious look. We sand blasted the oak staircase to give it a beach feel and included the contemporary glass panels to fit with the modern style of the space and ensure light flowed down into the entrance hall below.
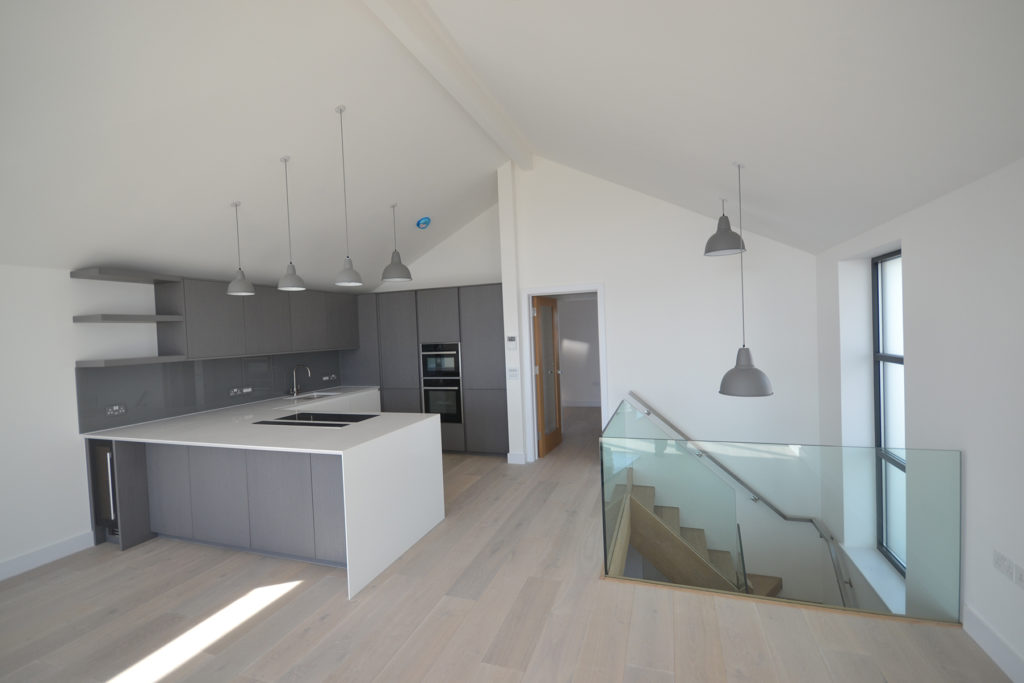
Less wall, more window
If you have the opportunity to introduce more windows into a room, the effect will be immediate. And of course, if you have a pleasant view then it’s a definite winner – just look at that sea view. The wall to window ratio is an important consideration, especially in rooms which always seems to be overly dark. We fell in love with this seaside Sussex home we had the pleasure of working at.
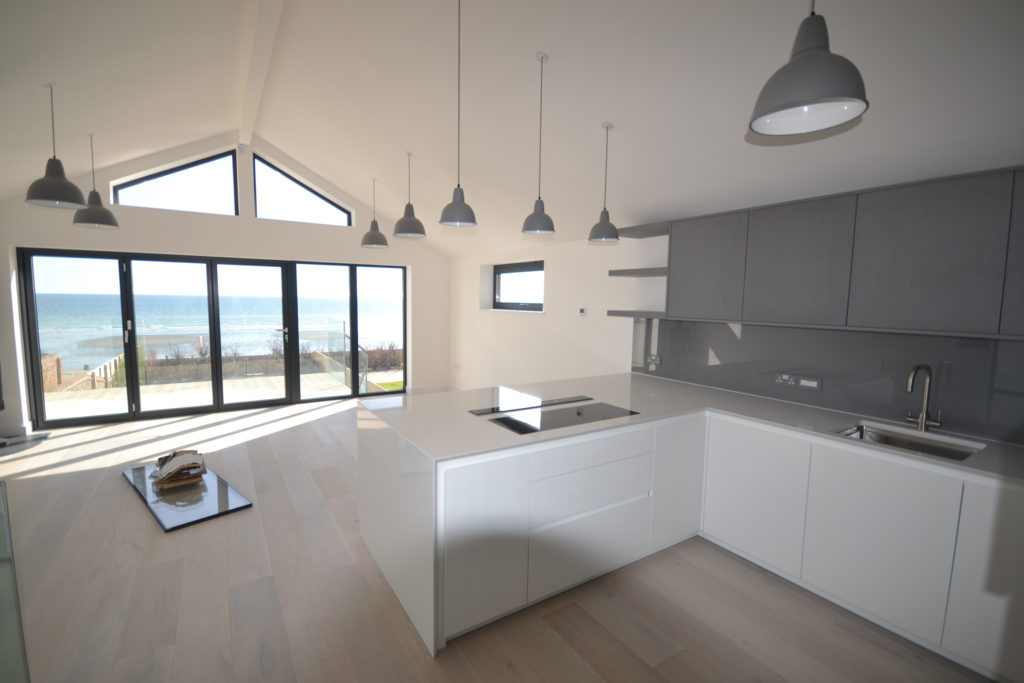
Let there be light
In most homes, the garage door is an expanse of metal or wood and very little else, but it doesn’t have to be. We worked on a bespoke joinery project that resulted in glass panels that let light in throughout the day making a huge difference to the space inside. A brilliant addition in garages which have been converted into bedrooms or studies.
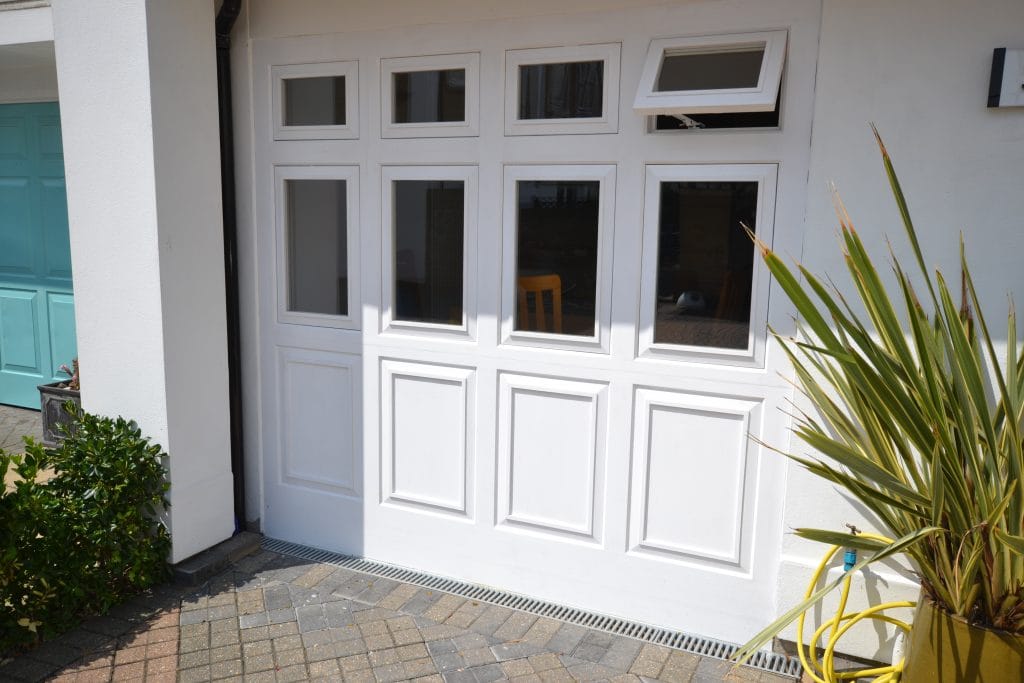
Over the moon about the area under the stairs
Most of us tend to forget that we have a sizable amount of space under the stairs. If you have an expanse of nothing here why not transform the place with shelves, cupboards and cabinets instead? Here’s a bespoke joinery project we worked on that gave this part of the home a new lease of life. The addition of the bookshelf maximised what was otherwise a wasted space.
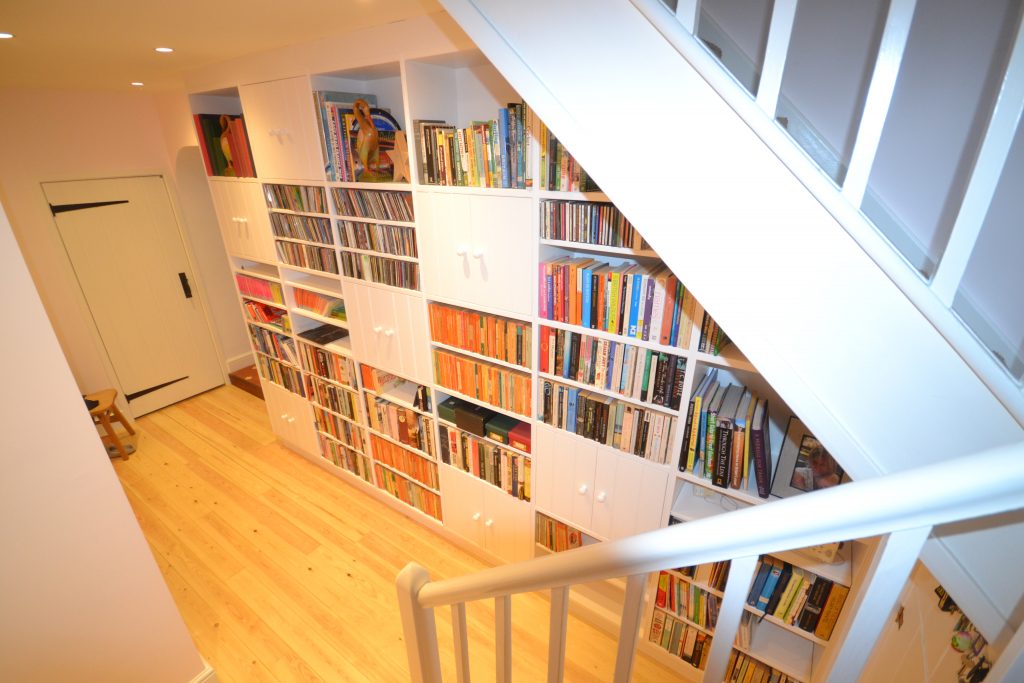
Feel like a celebrity with a walk-in wardrobe
Many people have a spare room that they don’t really know how best to utilise (other than to use as a room for clutter and storage), but there’s one option that can help to create functional space. A walk-in wardrobe, built to your own specifications, will add a touch of glamour, will help you to organise everything from boots to bags and will help you make your bedroom less cluttered. Here’s one we made earlier.
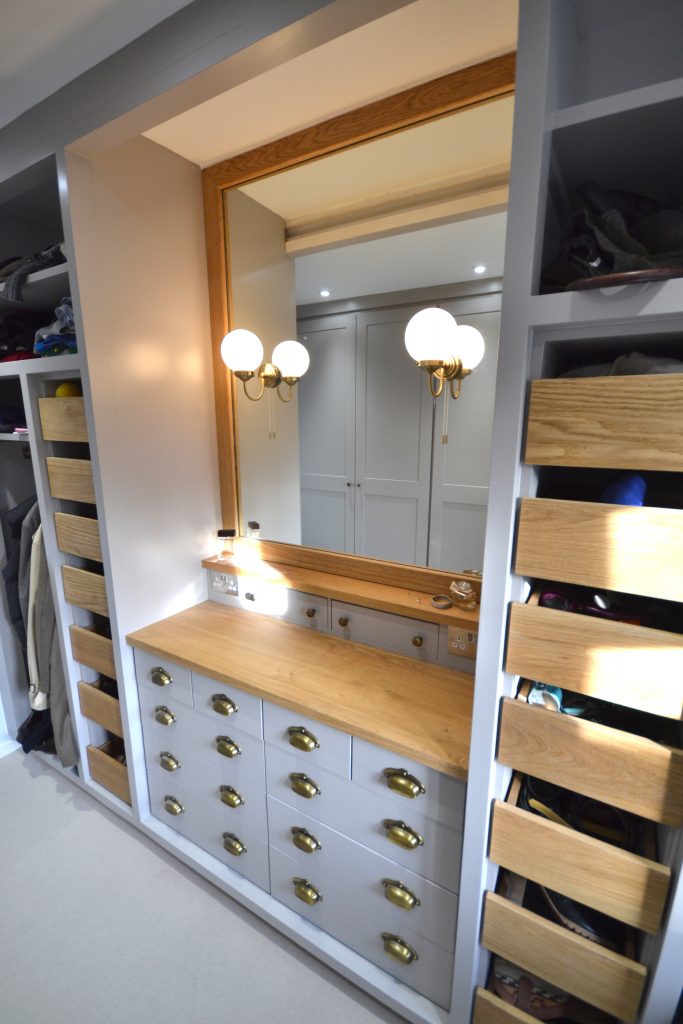
Make your cupboards even roomier
We all like to make the most of our cupboard space, but how about going the extra mile with a custom designed kitchen dresser with some clever in-the-door shelves? This is a particular favourite of ours, we love the citrus colour and the practicality of this bespoke piece of furniture.
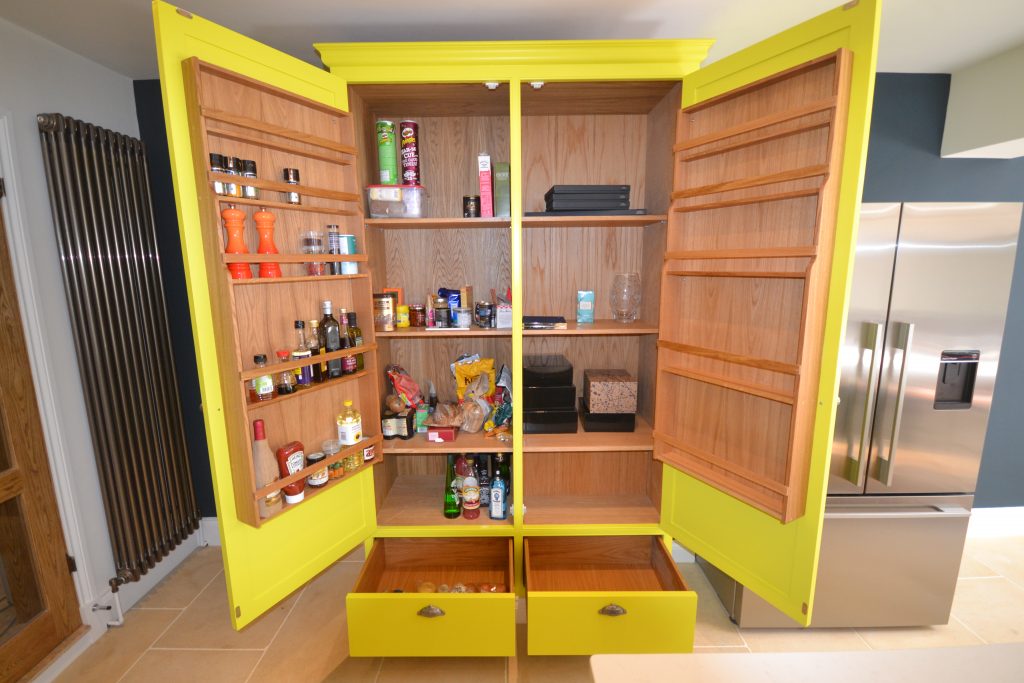
Chunky shelves for practicality and beauty
Shelving will always help you to become more organised, of course, but chunky shelves like these will also add a wonderful sense of elegance and character to any room. Whether you choose to display photos and ornaments or you just want somewhere convenient to store your cookery books, this is an option that definitely maximise space. We designed, fabricated and installed this bespoke kitchen, complete with shelves to create a feel of character.
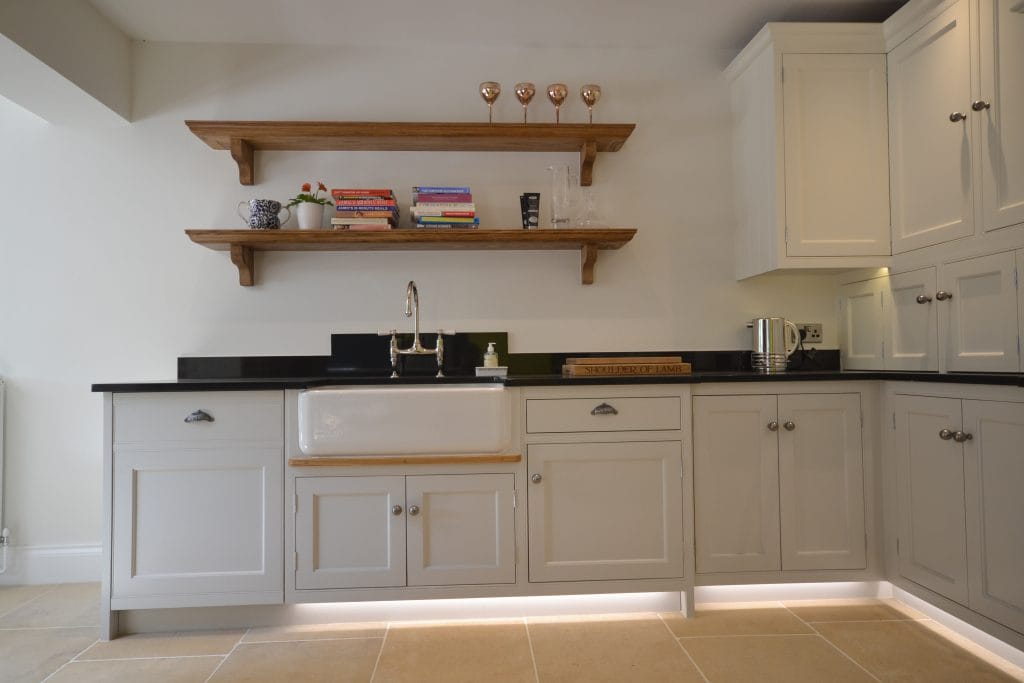
Bookshelves tailored to fit perfectly in your home
There’s something wonderfully iconic about shelves filled to the brim with books, and an area that’s fitted with bespoke shelves can look particularly attractive. From discreet corners of a living room to whole expanses of wall in the hallway, a bespoke joinery professional can create a truly magical effect for your home.
