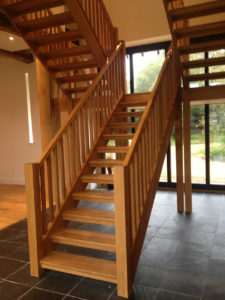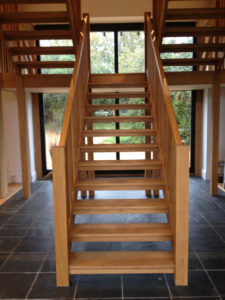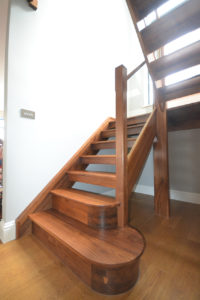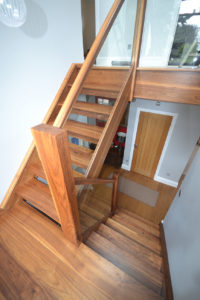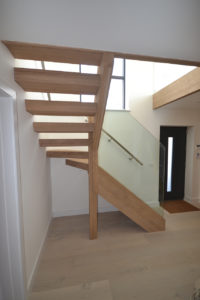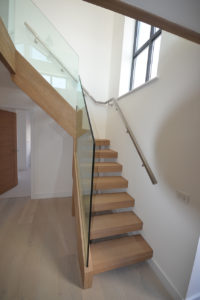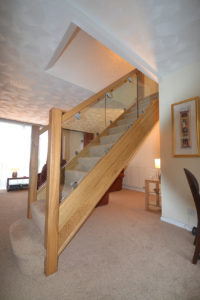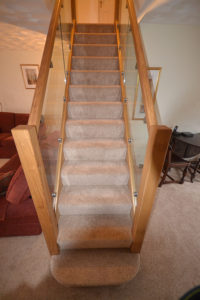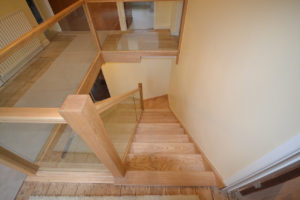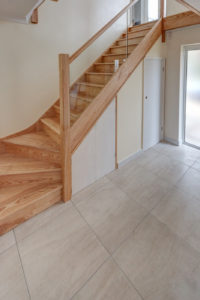5 Staircase designs that maximise natural light
Looking to spread some natural light around your hallway? Here’s some inspiration.
“Lighting makes up 10% of the average household’s electricity bill”
– The Greenage
Making the most of the natural light we have in our home makes it a nicer place to live, reduces our energy costs and helps the environment. Here are 5 of our recent bespoke staircase projects that we think not only look wonderful but make the most of natural light, in what could otherwise be a dull space.
1. Bifurcated oak stairs
The large windows that are adjacent to these stairs bring in lots of natural light, and this clever bespoke staircase design manages to maximise that light while still offering the practicality of a sturdy oak staircase. Open risers allow light to pass through and add to the sense of space that is a lovely feature of this part of the home.
2. U-shaped staircase
Plain white walls, open risers and a minimalist handrail help to maintain the light, airy feel of this space. The rounded stairs offer an elegant touch, and the overall U shape design of the staircase itself is perfect for an area that isn’t overly spacious. The grain of the wood is particularly emphasised on the larger lower step.
3. L-shaped corner staircase
Any bespoke staircase design that combines light wood and glass panels will always maximise daylight, and this exceptional example is no different. Open risers fitted directly to the wall are a modern feature, while the single continuous stainless steel handrail design serves as a focal point.
4. Single-flight staircase
Sometimes even the most basic ideas can bring a number of benefits. This straight staircase has closed risers, but the glass panels to the sides still bring in a great deal of light. Given the location of this project, it would have been all too easy to end up with a staircase that dominates the room, but the clever design managed to avoid this. The fact that it’s carpeted in the same colour helps it blend into the room further.
5. Glass-panelled L-shaped staircase
Using a lighter shade of wood and neutral wall paint and floor tiles helped to keep this area nice and light, despite the fact that the staircase itself needed to be relatively large. The glass panels on the side of the staircase helped to maximise light, and the panels used around the top of the staircase kept the upper storey bright as well.
If you’re thinking about a new staircase in the home do talk to us. We have been creating superb joinery projects in and around Sussex for many years, and we will be only too happy to discuss your ideas.
Back to Blog